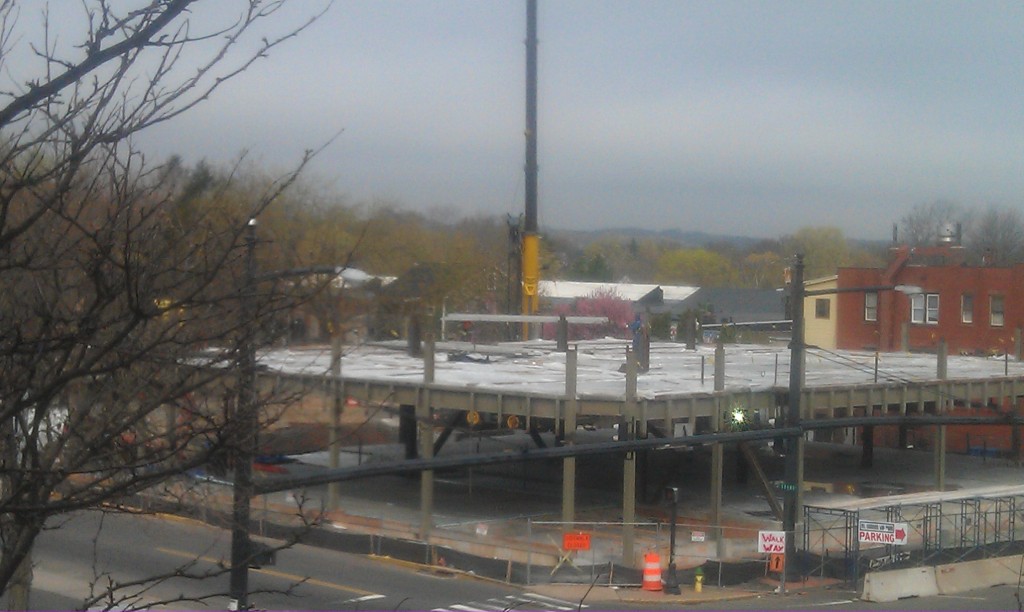Building Healthier Communities
It seems easy to get lost in the day to day details of building healthier communities. Getting patients to eat healthier, get more exercise and regularly take their medications can take up all of our attention. If we pause to look at bigger picture issues, it is likely to be about getting funding for badly needed new facilities and overseeing the construction of such facilities. Yet there are other, underlying issues that need to be addressed. Can we get patients to eat locally grown vegetables instead of those shipped half way across the country? Can we build buildings that are not only more energy efficient, but that the whole construction process is healthier?
I’ve been thinking about this as I look out my window at the new building going up across the street. The building is planned to achieve Silver Level Leadership in Energy and Environmental Design (LEED) status. When I first heard about this, I thought it was mostly about energy efficiency; you know, using more efficient lighting, heating, and cooling. Hearing about a hyper-insulated building with triple glazed windows was not a surprise, nor were details about faucets that better regulated the flow of water. These are important parts of an energy efficient building, but there is much more involved.
Starting simply with the heating and cooling, you get into issues of air flow. How do you keep the air not only the best temperature, but also as clean as possible? This is especially important for a medical facility. When someone comes in with a cold, you want to minimize the chances that their share that cold with others. Yet at the same time, circulating air through a building can take a lot of energy.
During construction, it is a no smoking site. Then, when the new building is completed and before people move in, thousands of cubic feet of air will be pushed through the building. Once the building is occupied, state of the art demand ventilation control modules will be used to make sure that a proper amount of air flows through the building, depending on the number of people inside.
As I look at the ongoing construction, I see things about the building that reflects the commitment to building a healthier community. As the crane lifts the giant beams into place, I remember hearing about how the beams will be chilled and about the high efficiency refrigerant management that will be used. I look at the layer of plastic that has been put over the concrete as it sets and think about the construction waste recycling that is taking place, as well as the cleaning up of the ‘brownfield’ that the site was, with lead and asbestos to be removed and properly disposed of. I look at the trucks bringing in the steel and concrete and the efforts to get as much of the materials from nearby and to use as much post consumer materials as possible.
Over the coming months, we’re sure to hear more about the most obvious benefits of the building, but as we watch the building go up, it is great to hear about how, even during the construction process, the commitment to building healthier communities is acted upon in ways that the casual eye might never notice.
